Hangar 55 at Theatre District - Apartment Living in Hastings, NE
About
Welcome to Hangar 55 at Theatre District
1019 Theatre Drive Hastings, NE 68901P: 402-986-6859 TTY: 711
Office Hours
Monday through Friday 8:30 AM to 5:00 PM.
The Hangar 55 at Theatre District apartments present a new, luxurious senior community in Hastings, Nebraska. It is designed for individuals whose head of household is 55 and older and looking for a style of living to meet their everyday needs. Our location is hands down the best in the city. You can enjoy new shopping and eateries just steps from your home. Enjoy nearby entertainment, such as Golden Ticket Cinema, Hastings Museum, and public parks. Experience a new level of living with the convenience you crave in Adams County!
Our apartments in Hastings, Nebraska, have everything you need if you are searching for upscale studio, one, and two-bedroom senior apartments for rent. You will love having ceiling fans and a washer and dryer in your home. Gourmet kitchens with a refrigerator, microwave, and dishwasher make entertaining easy. Pets are welcome, and we will offer your furry friend monthly pet events and complimentary treats.
As a resident, you can enjoy an active lifestyle with our state-of-the-art fitness center to keep you in shape. Our beautifully landscaped community provides a clubhouse to unwind during your downtime. Have peace of mind with on-site maintenance and garages. Contact us today and make the Hangar 55 at Theatre District in Hastings, NE your new home!
Special! Click here!Specials
Special!
Valid 2025-04-16 to 2025-06-01
1st month free if move in by June 1st on select studio units!
Floor Plans
0 Bedroom Floor Plan
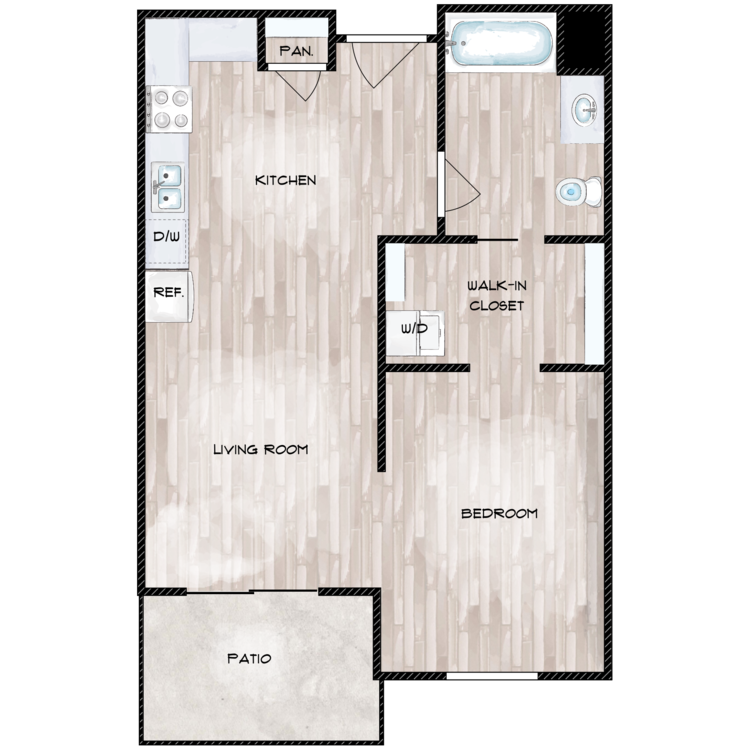
Teton A2
Details
- Beds: Studio
- Baths: 1
- Square Feet: 574
- Rent: From $965
- Deposit: Call for details.
Floor Plan Amenities
- Ceiling Fans
- Central Air and Heating
- Dishwasher
- Microwave
- Refrigerator
- Washer and Dryer in Home
* In Select Apartment Homes
Floor Plan Photos
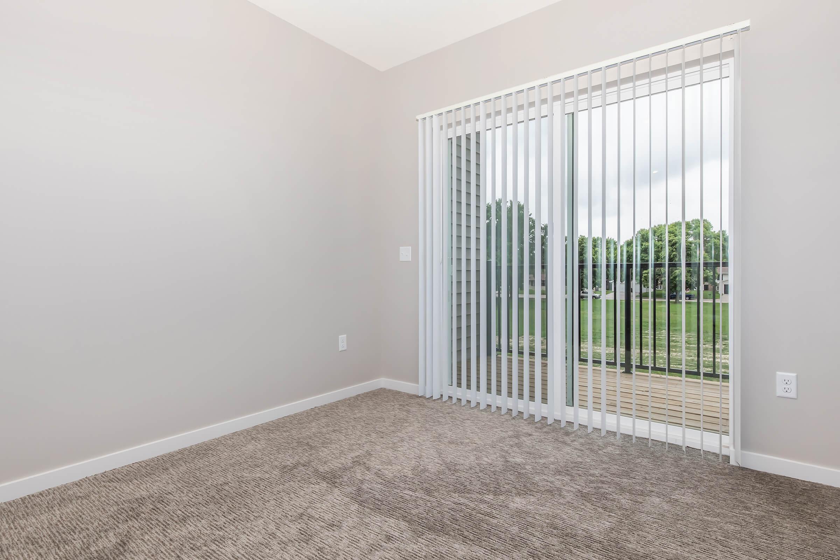
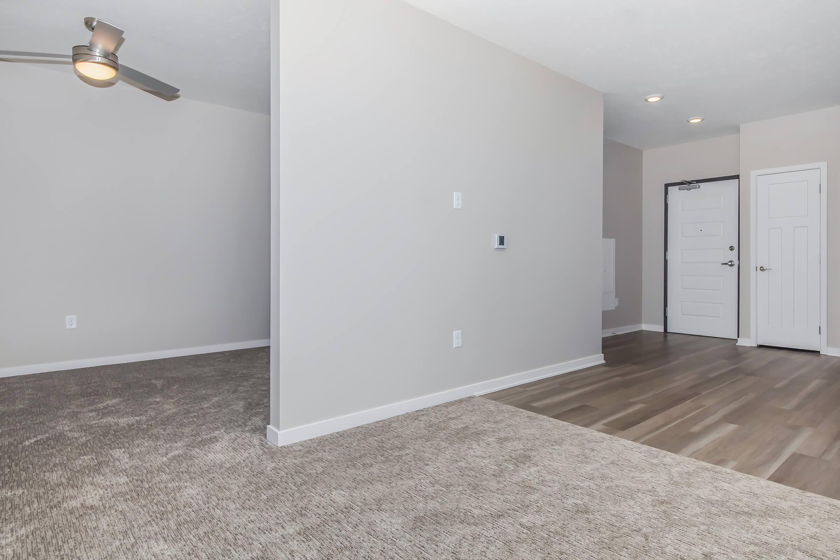
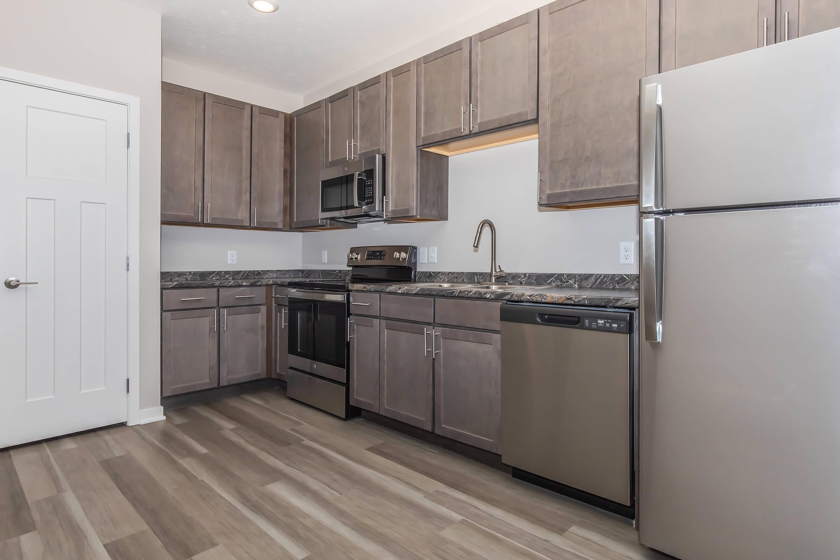
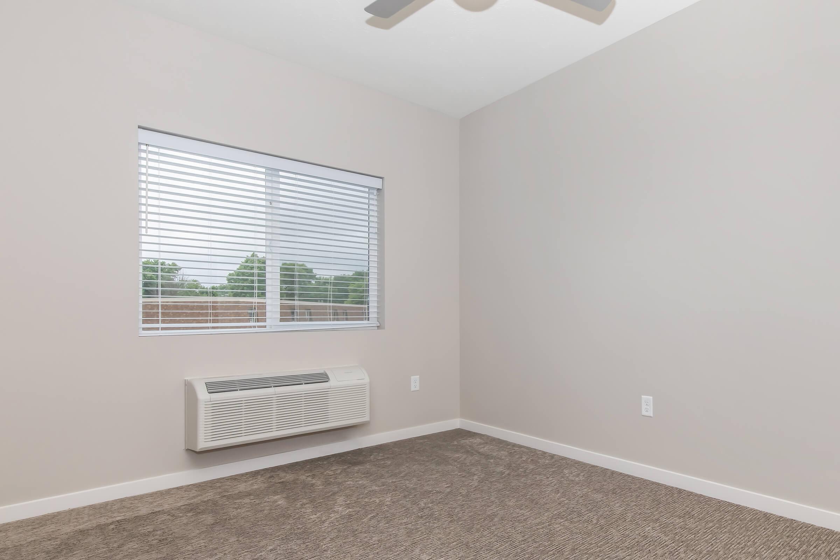
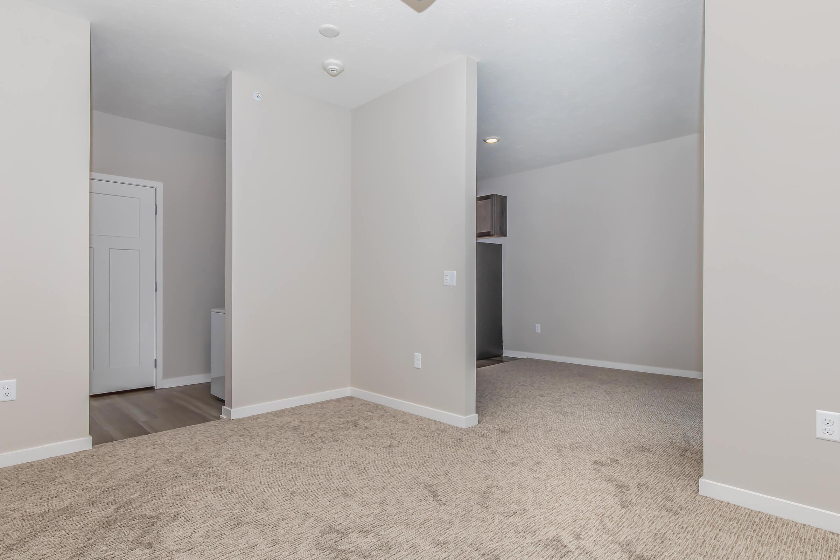
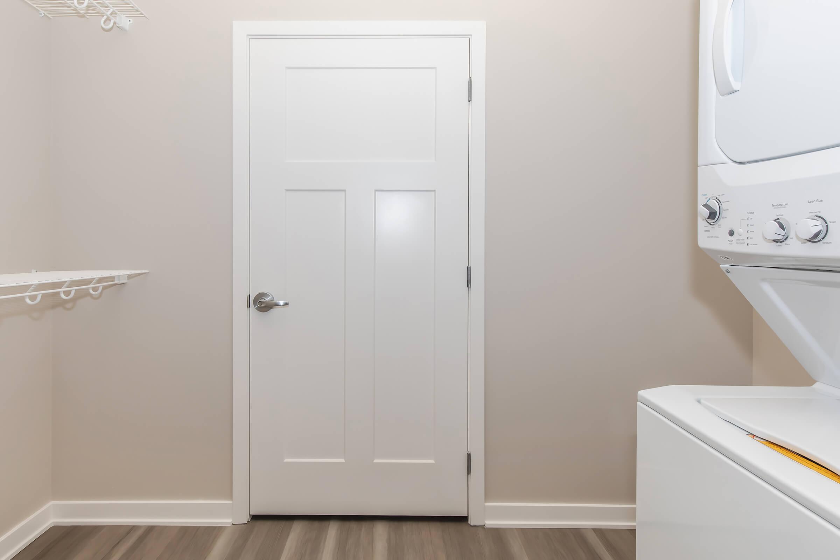
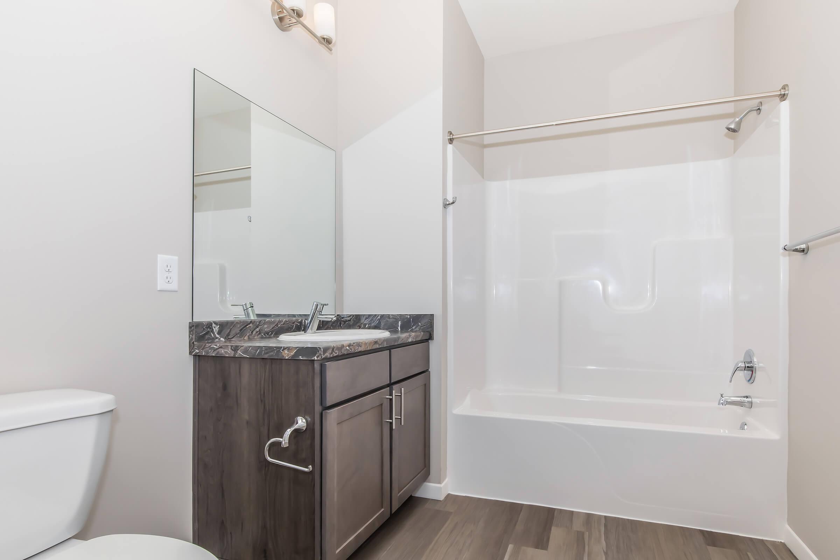
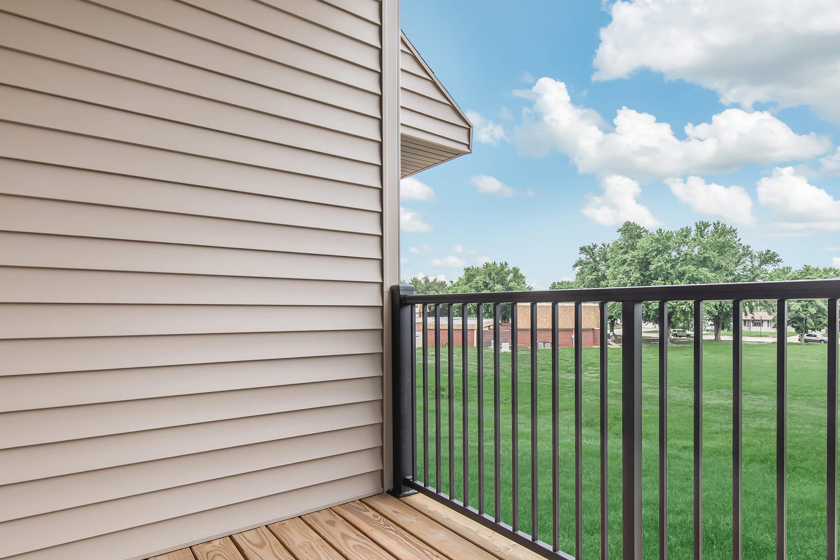
1 Bedroom Floor Plan
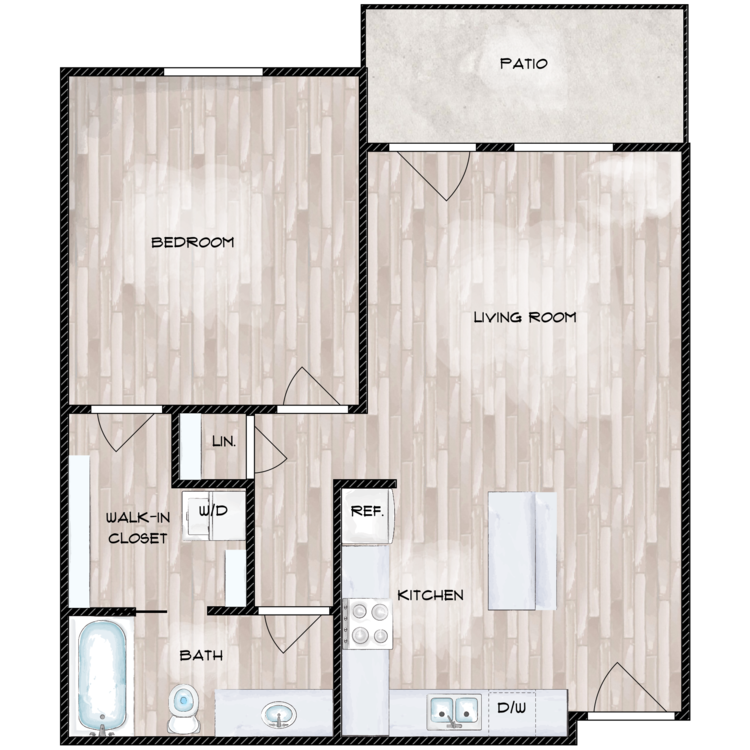
Cascade B2
Details
- Beds: 1 Bedroom
- Baths: 1
- Square Feet: 753
- Rent: From $995
- Deposit: Call for details.
Floor Plan Amenities
- Ceiling Fans
- Central Air and Heating
- Dishwasher
- Microwave
- Refrigerator
- Washer and Dryer in Home
* In Select Apartment Homes
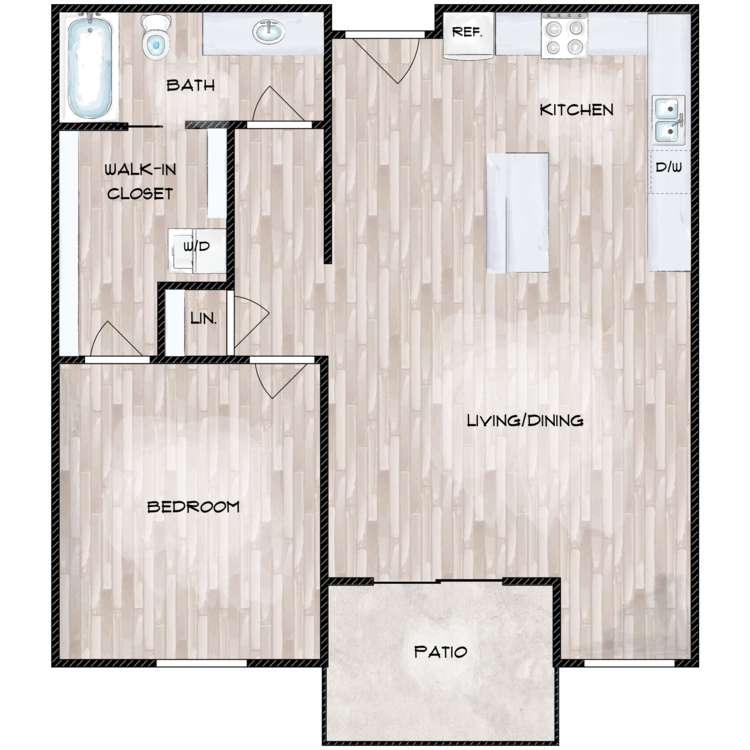
Fuji B3
Details
- Beds: 1 Bedroom
- Baths: 1
- Square Feet: 816
- Rent: From $1050
- Deposit: Call for details.
Floor Plan Amenities
- Ceiling Fans
- Central Air and Heating
- Dishwasher
- Microwave
- Refrigerator
- Washer and Dryer in Home
* In Select Apartment Homes
Floor Plan Photos
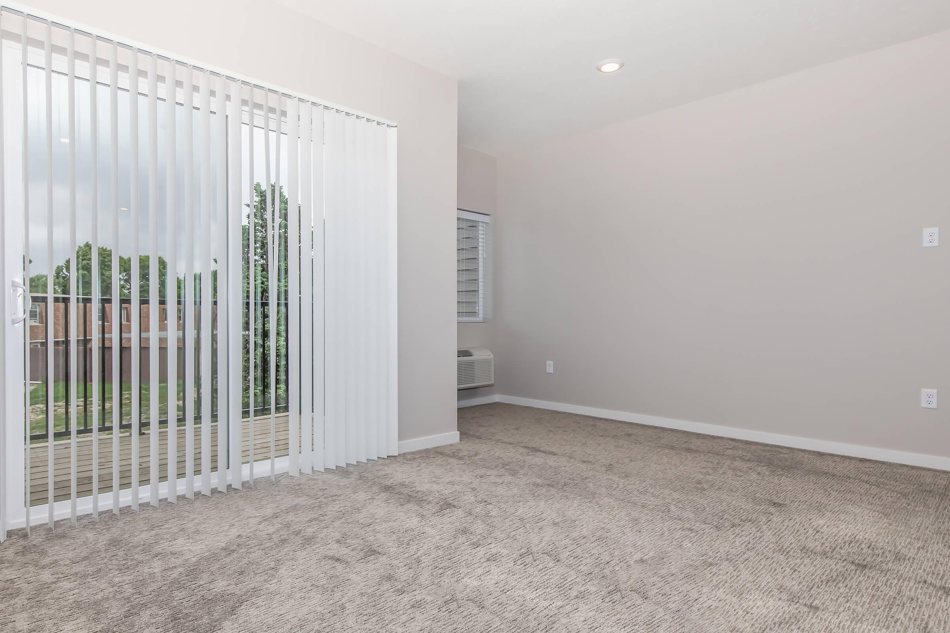
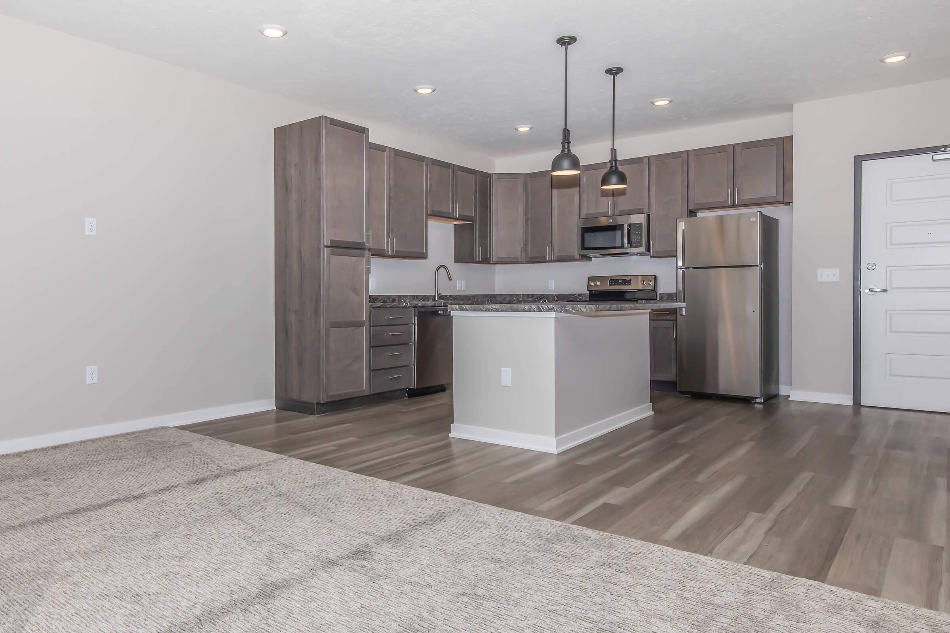
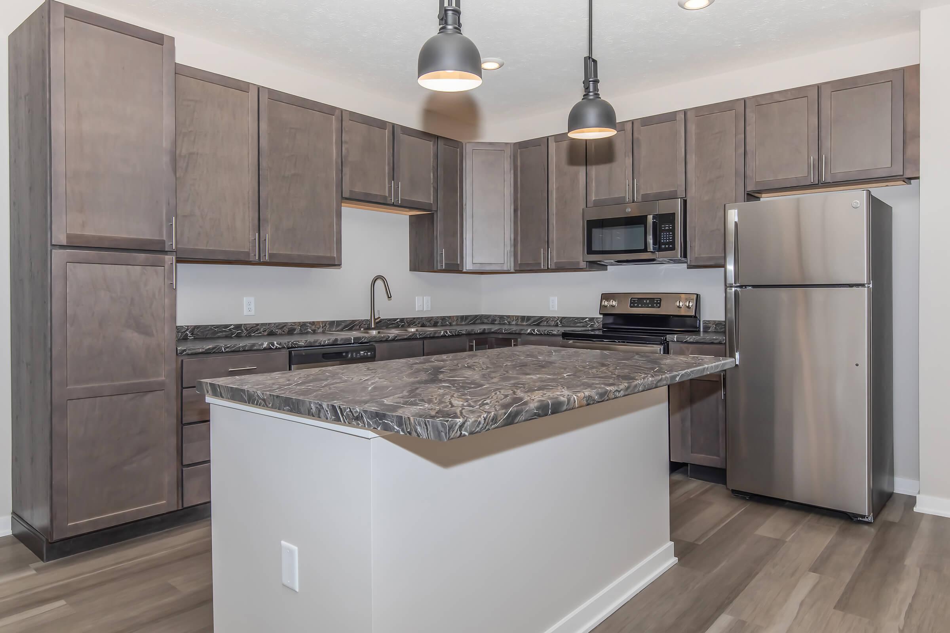
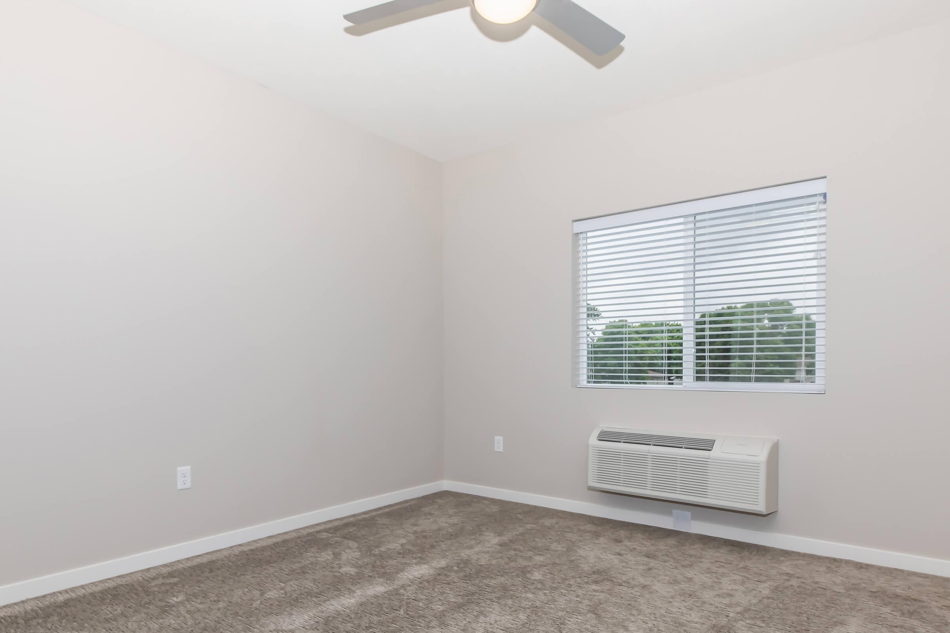
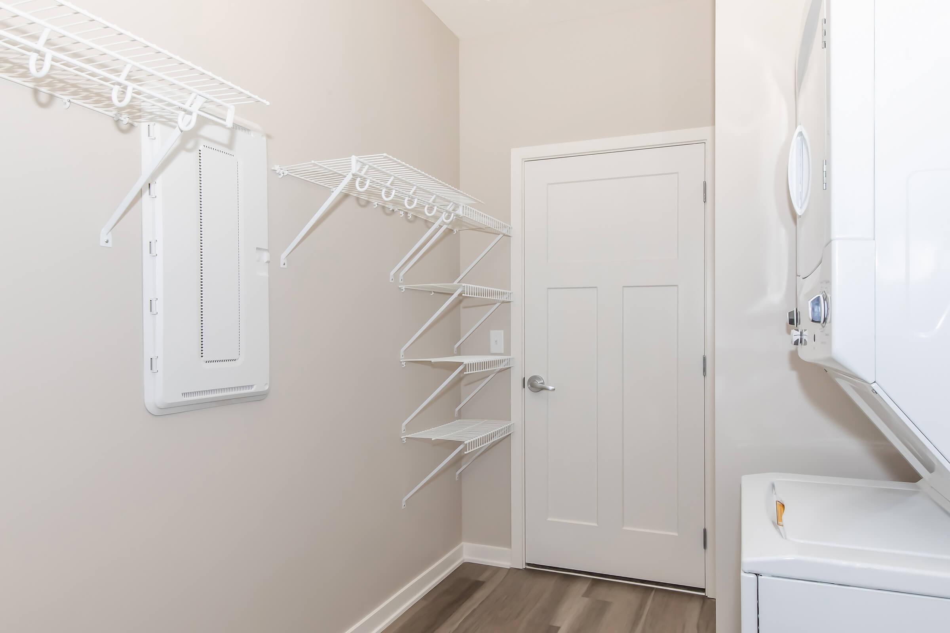
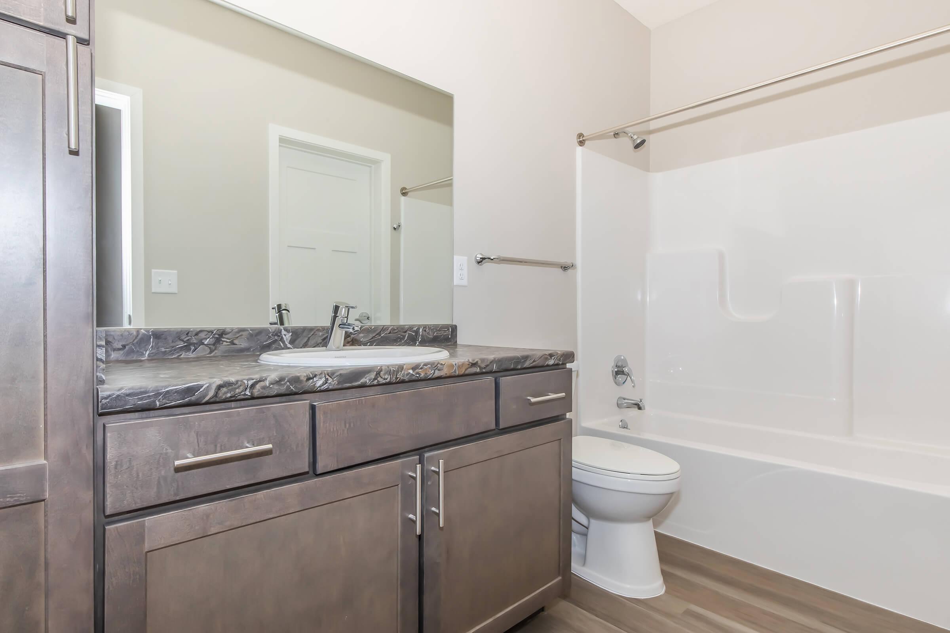
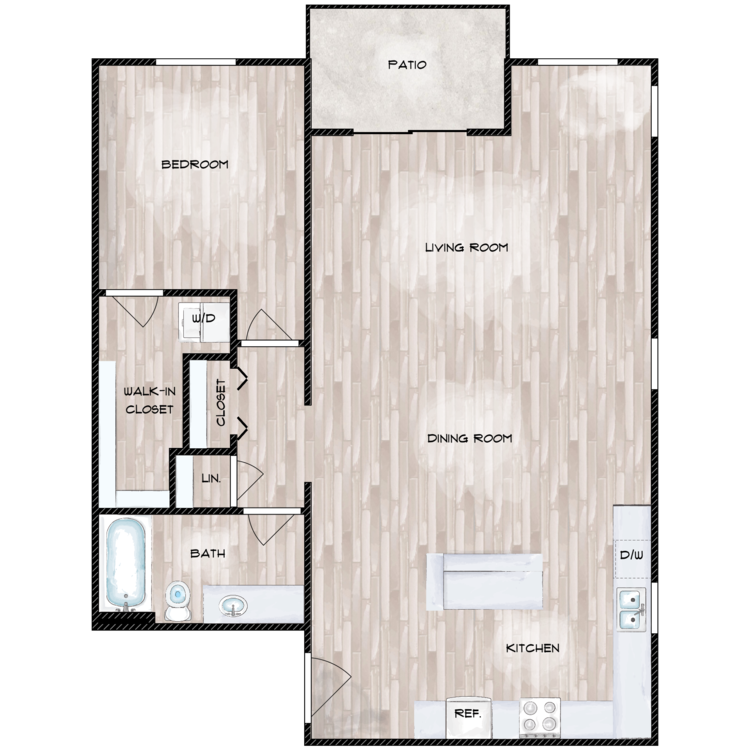
Denali B4
Details
- Beds: 1 Bedroom
- Baths: 1
- Square Feet: 943
- Rent: From $1150
- Deposit: Call for details.
Floor Plan Amenities
- Ceiling Fans
- Central Air and Heating
- Dishwasher
- Microwave
- Refrigerator
- Washer and Dryer in Home
* In Select Apartment Homes
Floor Plan Photos








2 Bedroom Floor Plan
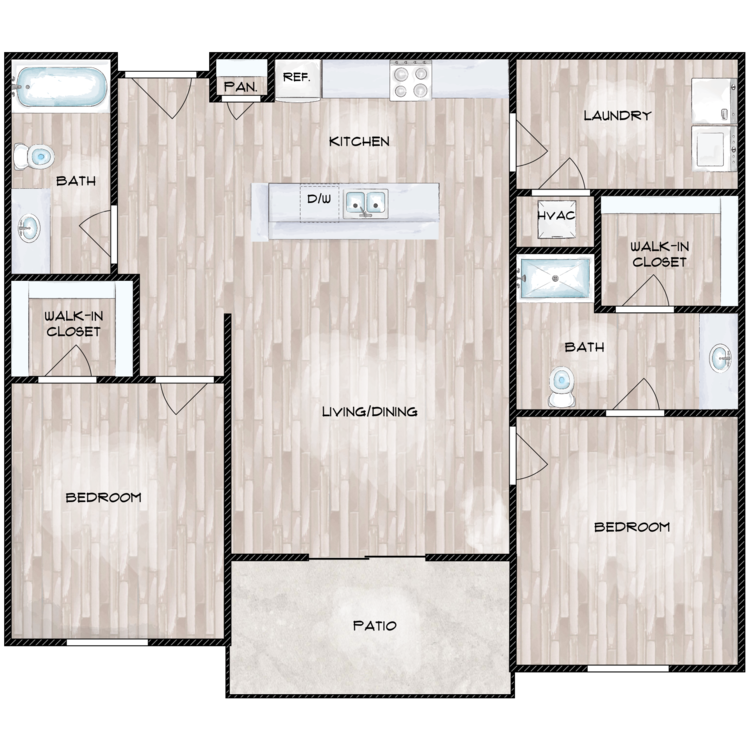
Olympus E
Details
- Beds: 2 Bedrooms
- Baths: 2
- Square Feet: 1091
- Rent: From $1325
- Deposit: Call for details.
Floor Plan Amenities
- Ceiling Fans
- Central Air and Heating
- Dishwasher
- Microwave
- Refrigerator
- Washer and Dryer in Home
* In Select Apartment Homes
Floor Plan Photos
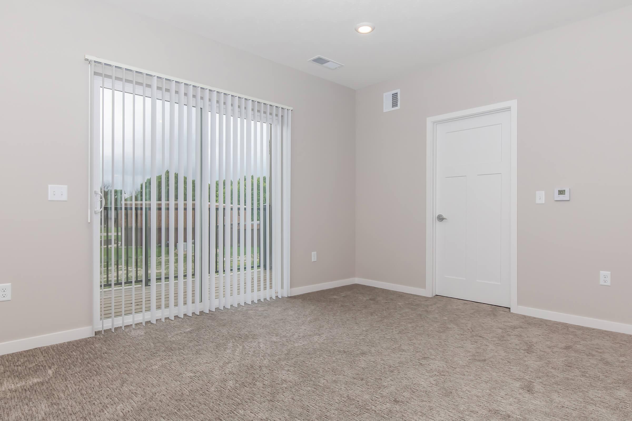
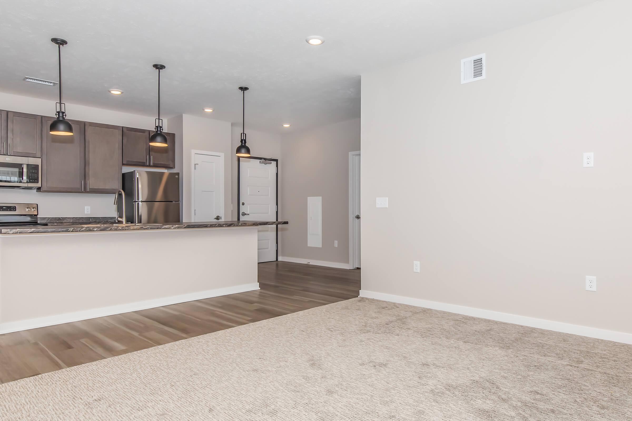
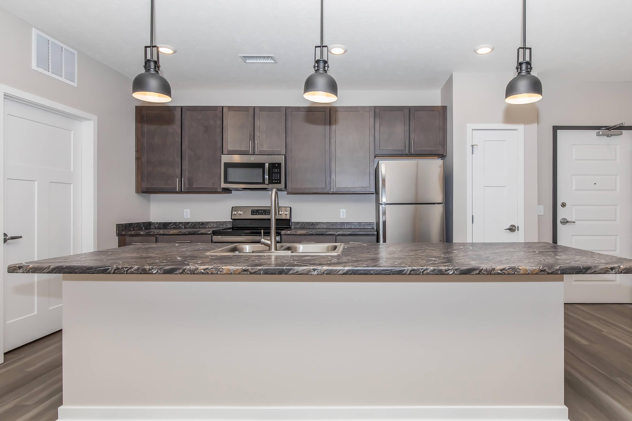
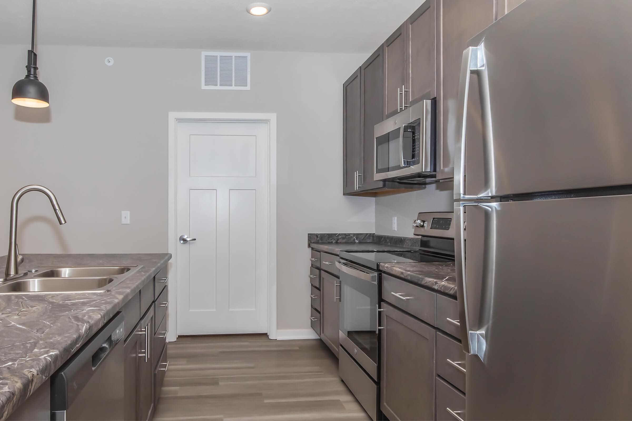
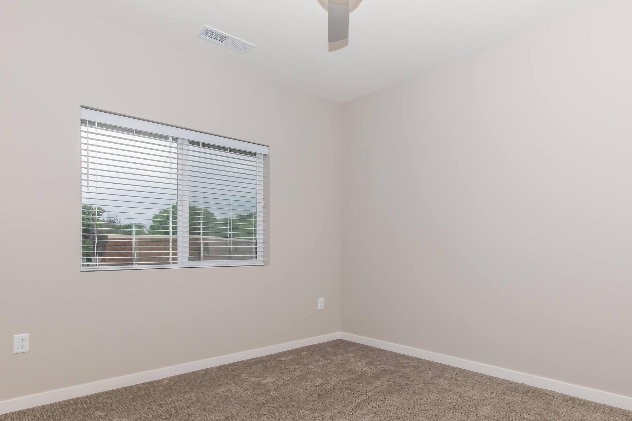
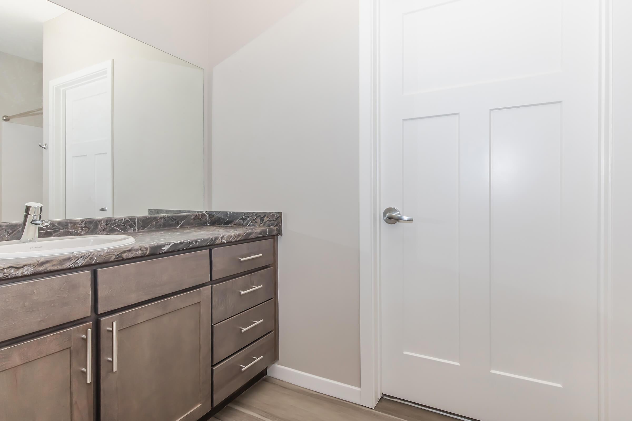
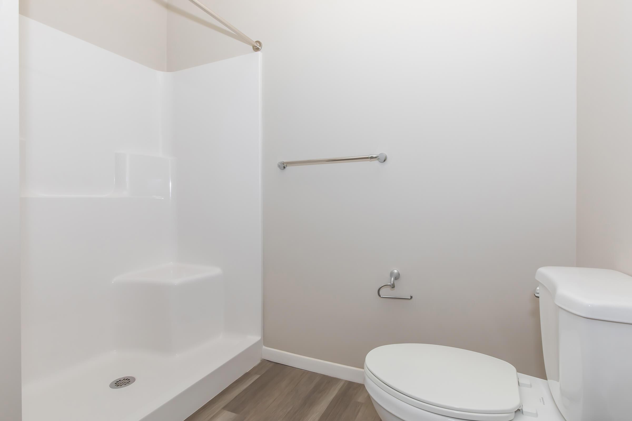
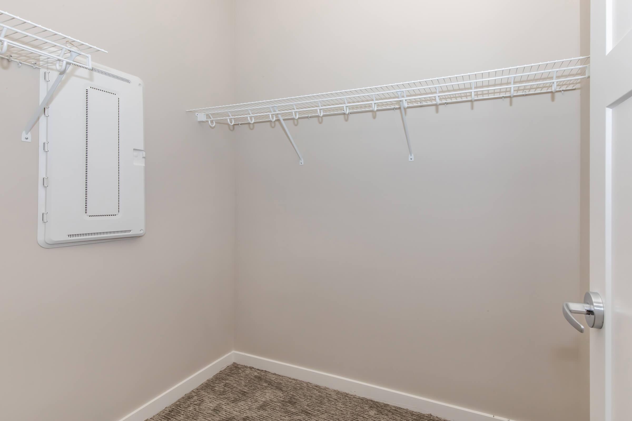
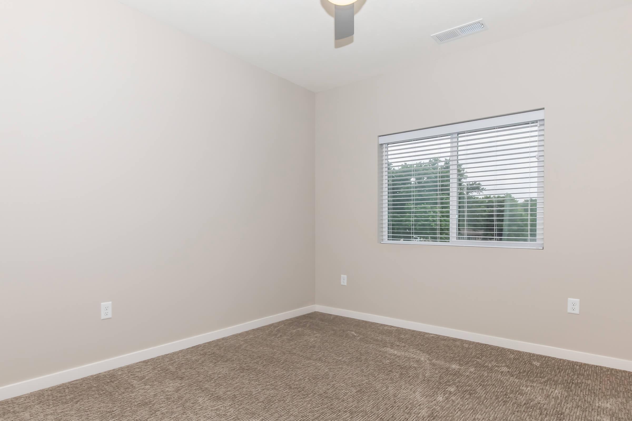
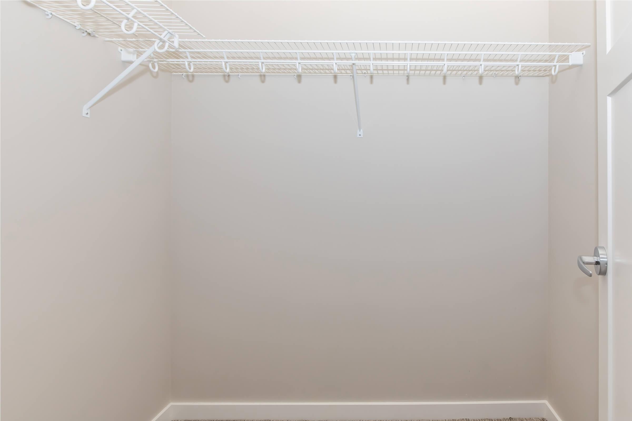
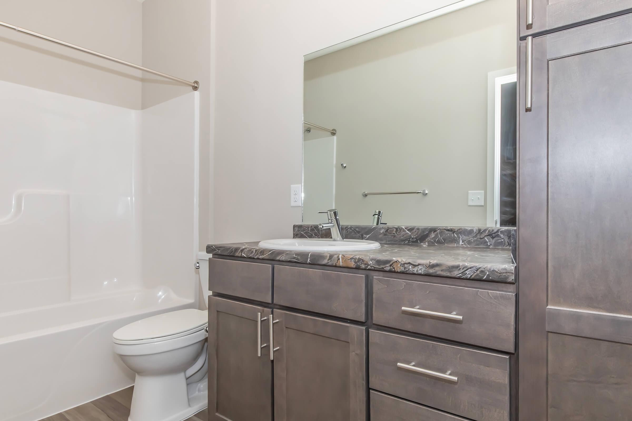
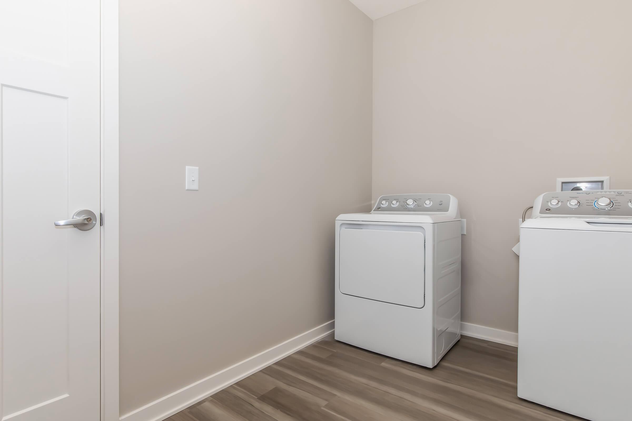
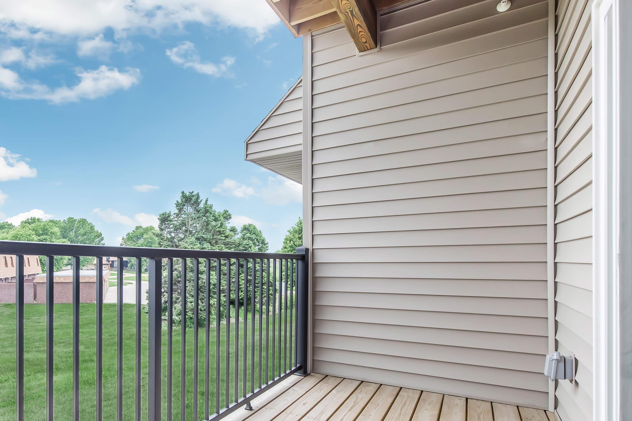
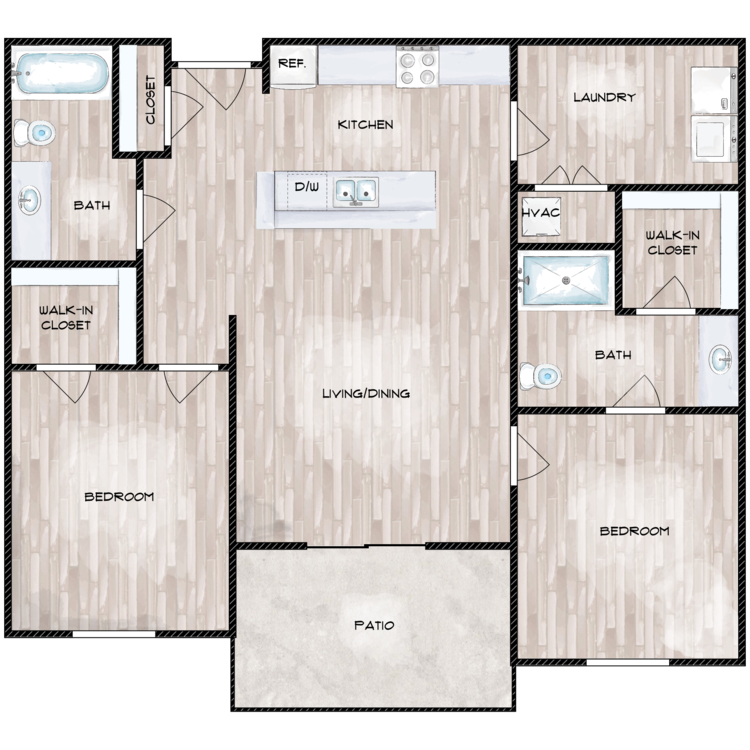
Olympus E2-A
Details
- Beds: 2 Bedrooms
- Baths: 2
- Square Feet: 1091
- Rent: From $1325
- Deposit: Call for details.
Floor Plan Amenities
- Ceiling Fans
- Central Air and Heating
- Dishwasher
- Microwave
- Refrigerator
- Washer and Dryer in Home
* In Select Apartment Homes
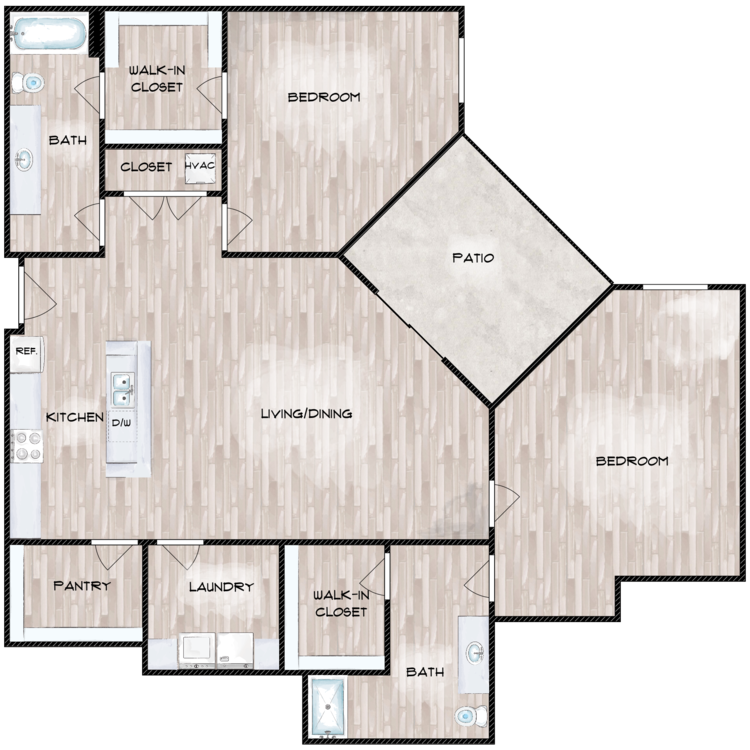
Everest E4
Details
- Beds: 2 Bedrooms
- Baths: 2
- Square Feet: 1314
- Rent: From $1425
- Deposit: Call for details.
Floor Plan Amenities
- Ceiling Fans
- Central Air and Heating
- Dishwasher
- Microwave
- Refrigerator
- Washer and Dryer in Home
* In Select Apartment Homes
Floor Plan Photos
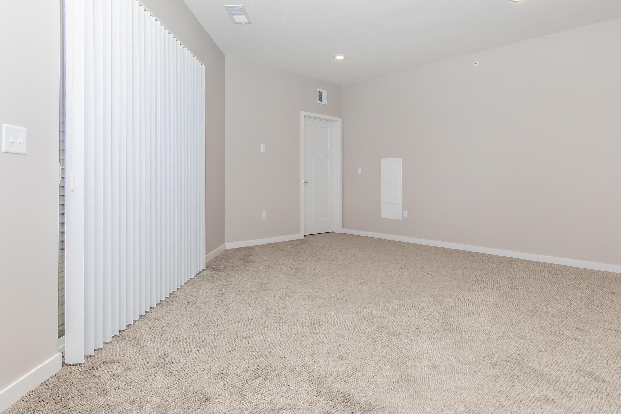
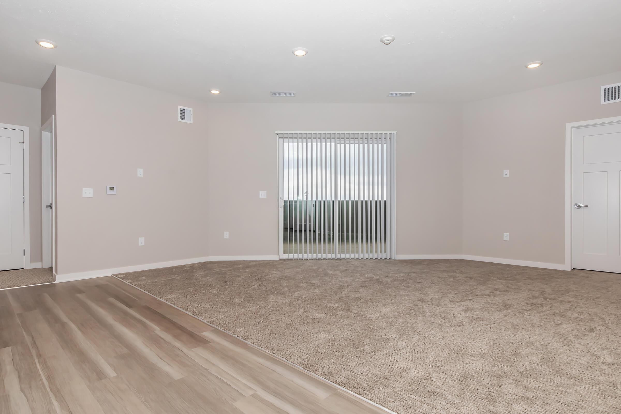
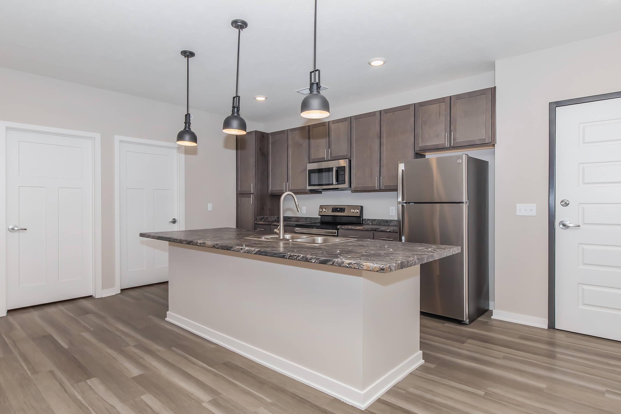
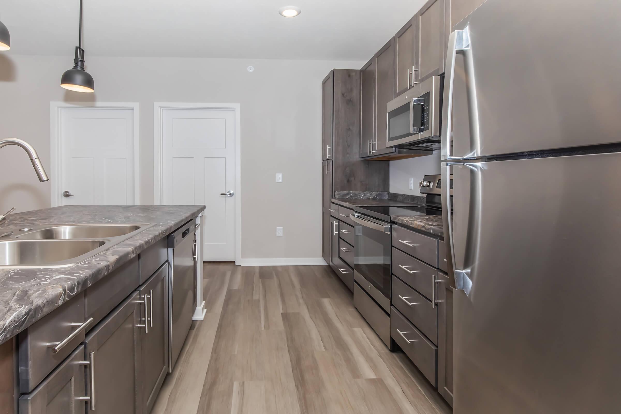
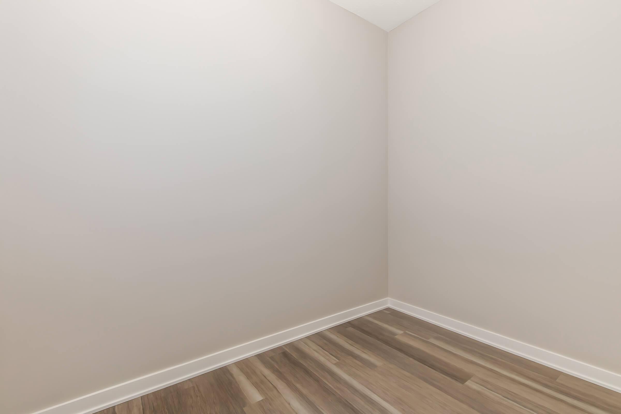
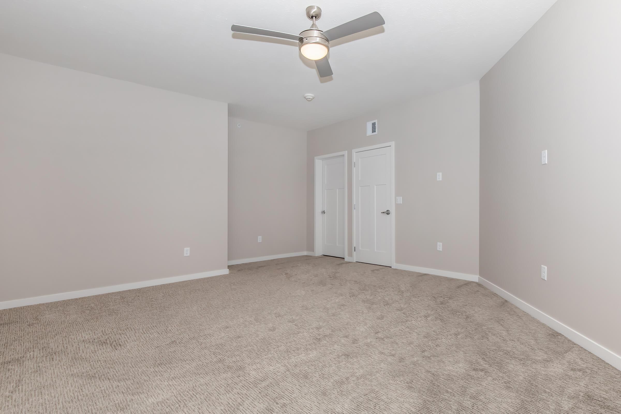
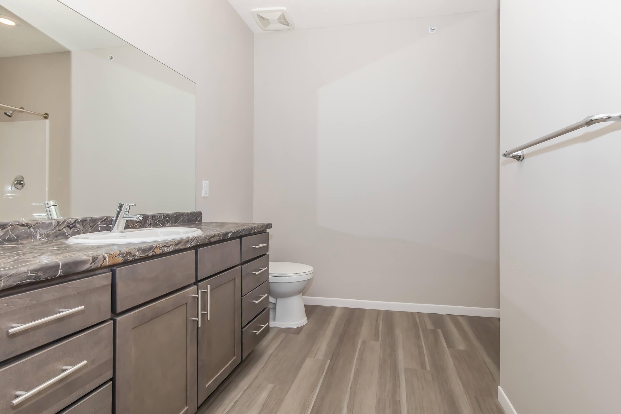
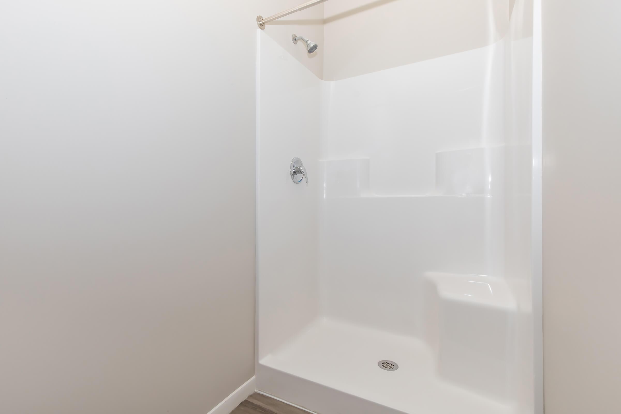
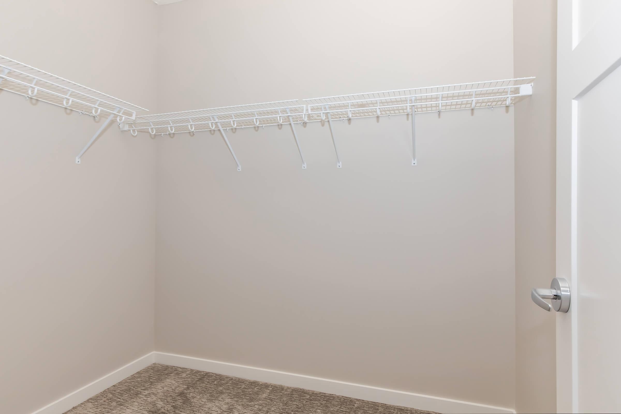
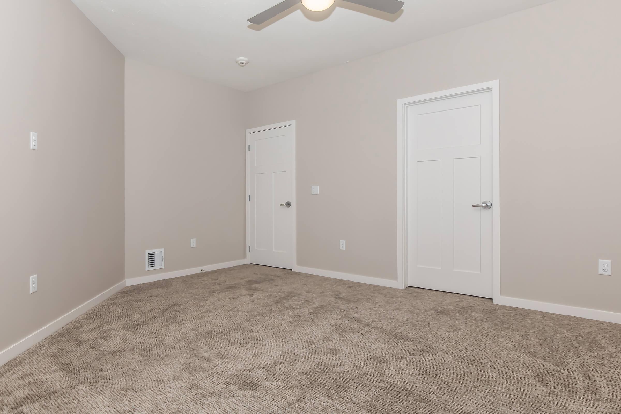
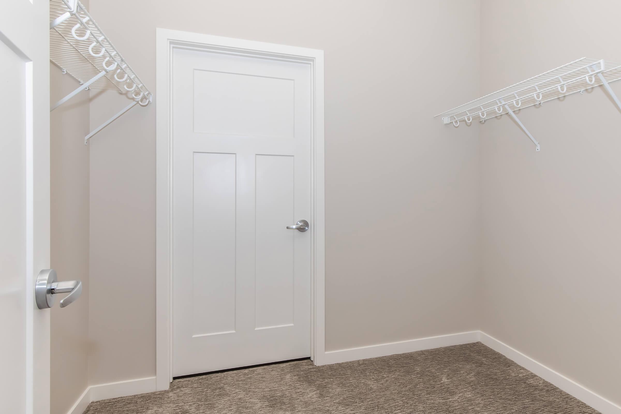
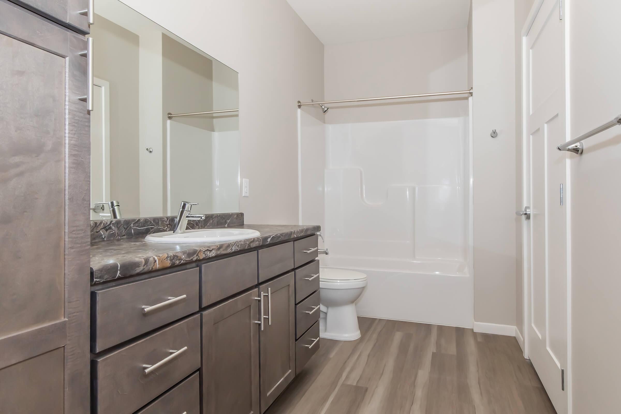
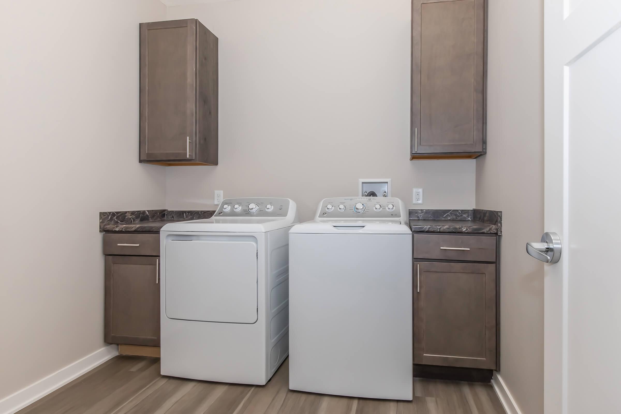
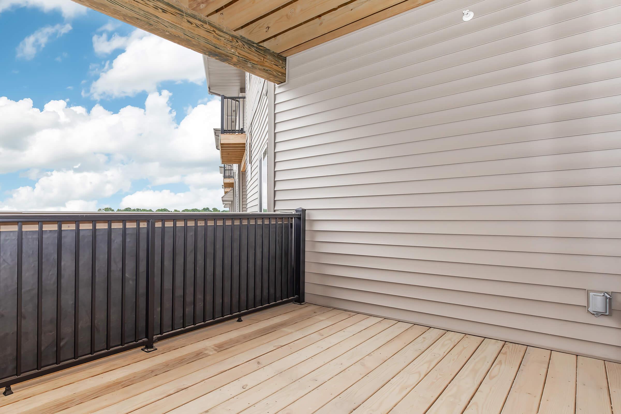
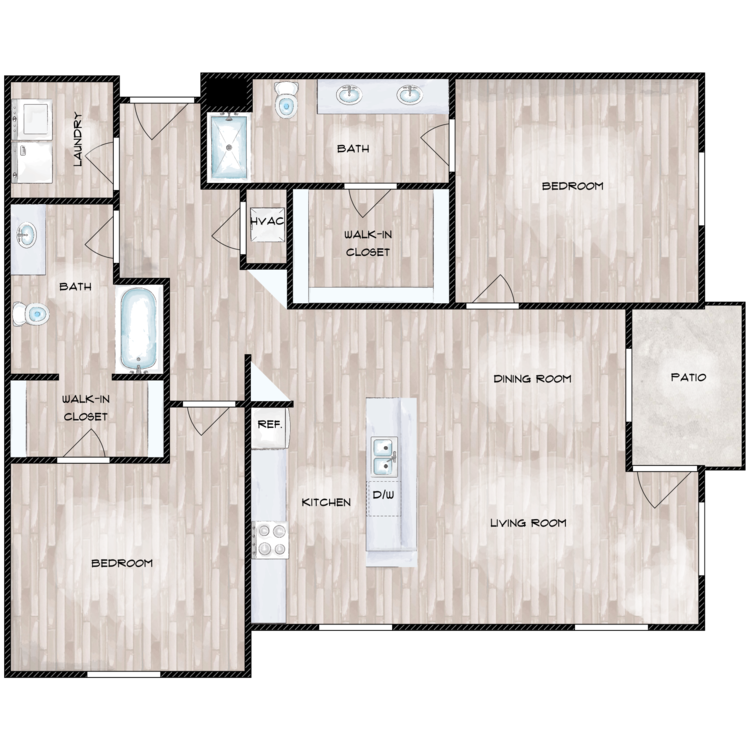
Rainier E6
Details
- Beds: 2 Bedrooms
- Baths: 2
- Square Feet: 1247
- Rent: From $1365
- Deposit: Call for details.
Floor Plan Amenities
- Ceiling Fans
- Central Air and Heating
- Dishwasher
- Microwave
- Refrigerator
- Washer and Dryer in Home
* In Select Apartment Homes
Floor Plan Photos
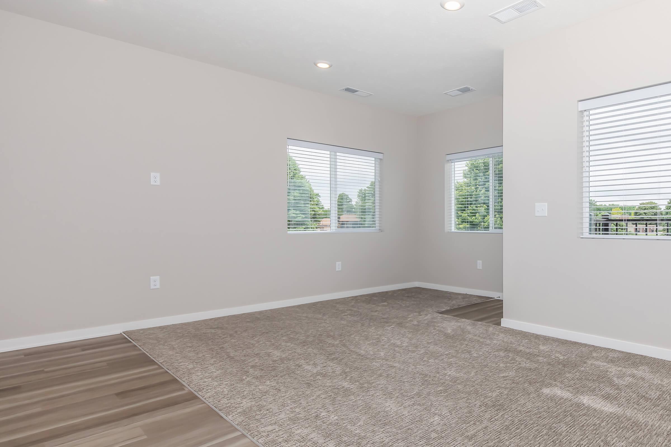
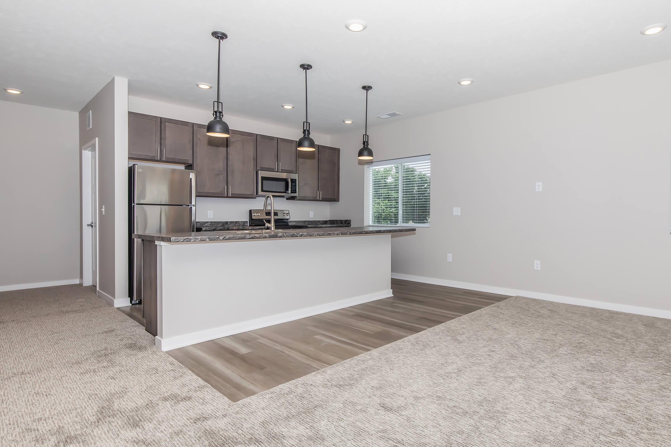
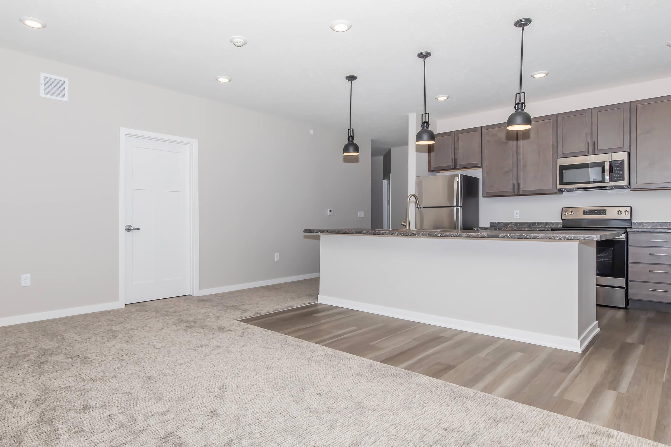
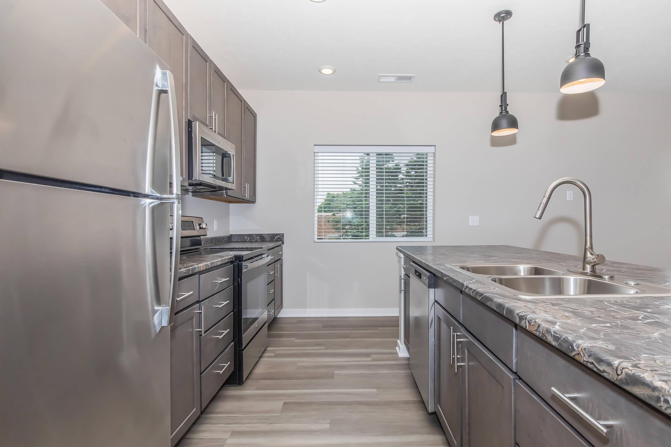
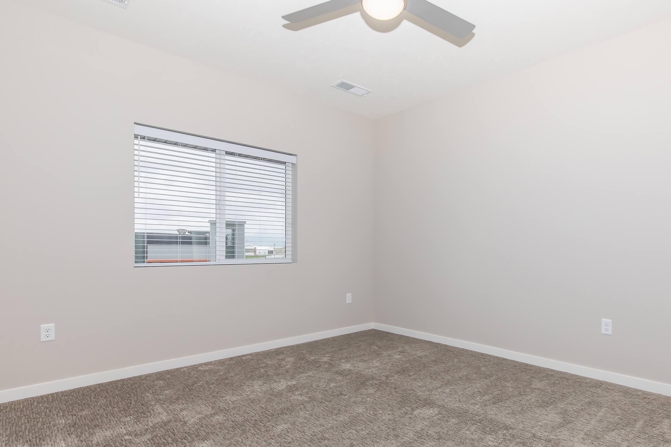
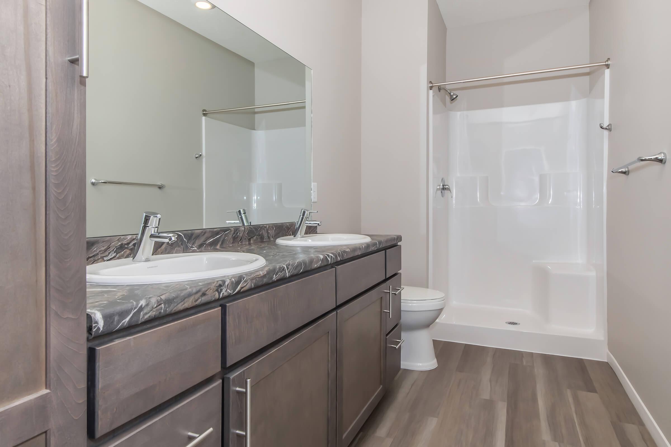
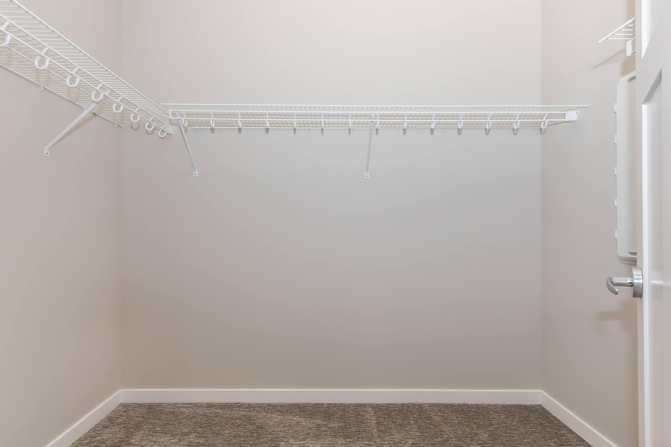
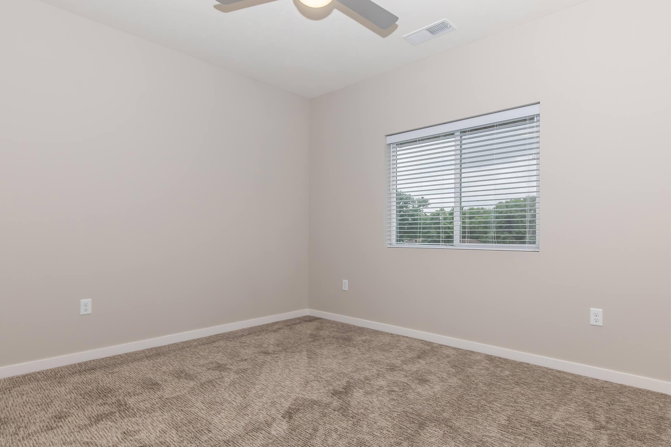
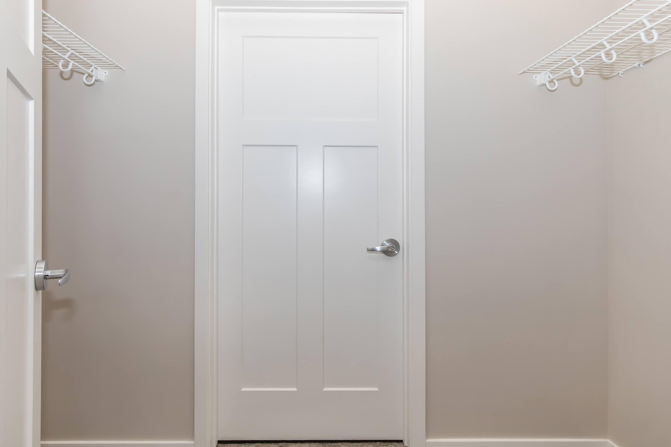
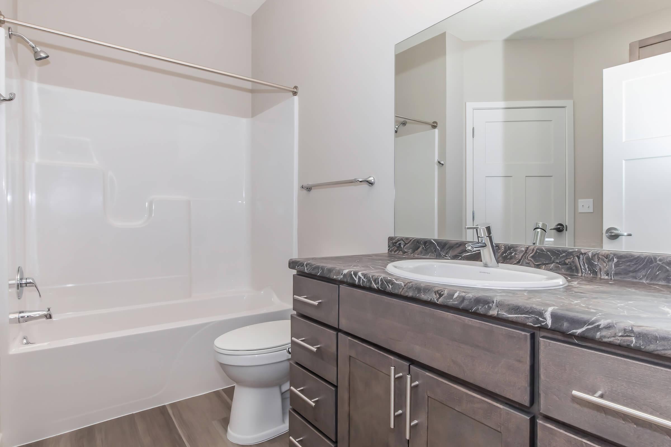
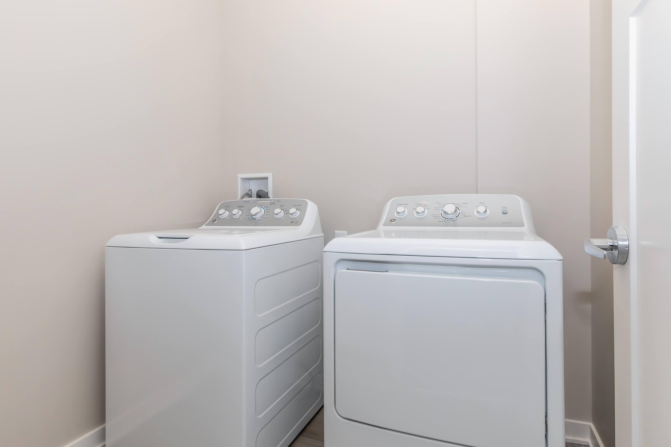
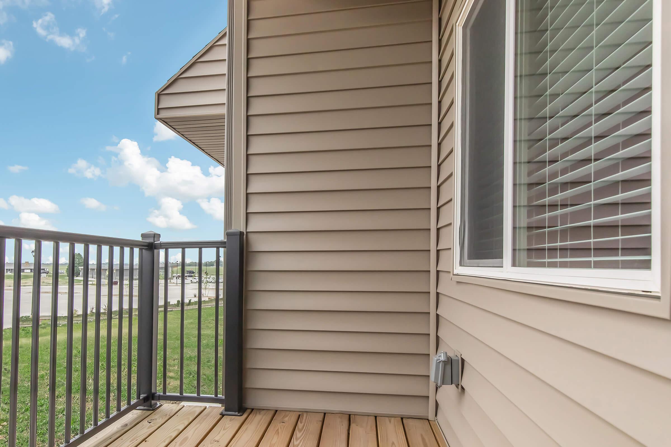
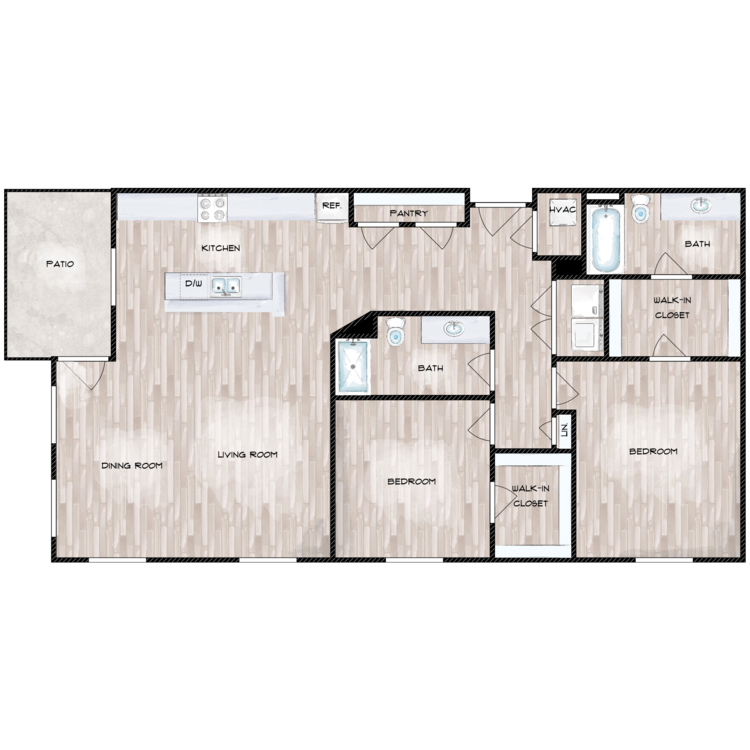
Victoria E7
Details
- Beds: 2 Bedrooms
- Baths: 2
- Square Feet: 1275
- Rent: From $1380
- Deposit: Call for details.
Floor Plan Amenities
- Ceiling Fans
- Central Air and Heating
- Dishwasher
- Microwave
- Refrigerator
- Washer and Dryer in Home
* In Select Apartment Homes
Floor Plan Photos
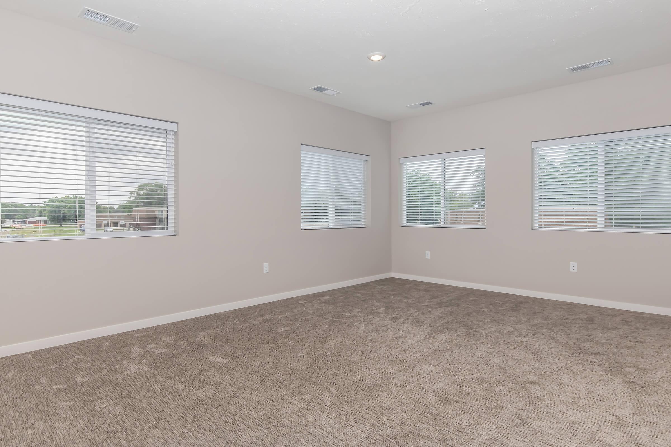
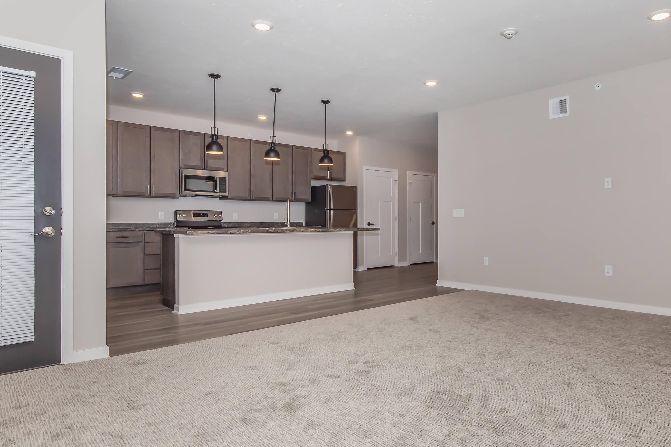
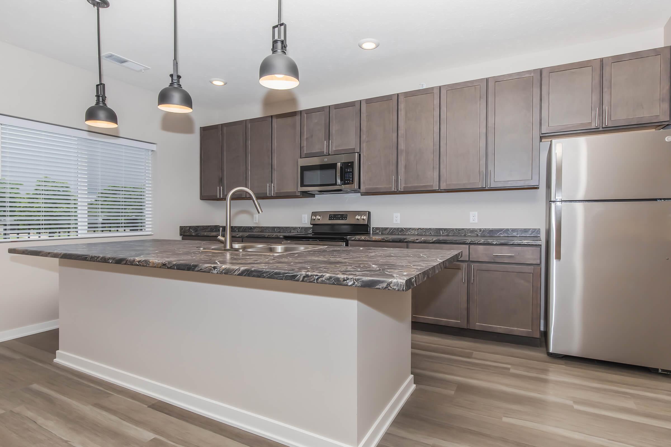
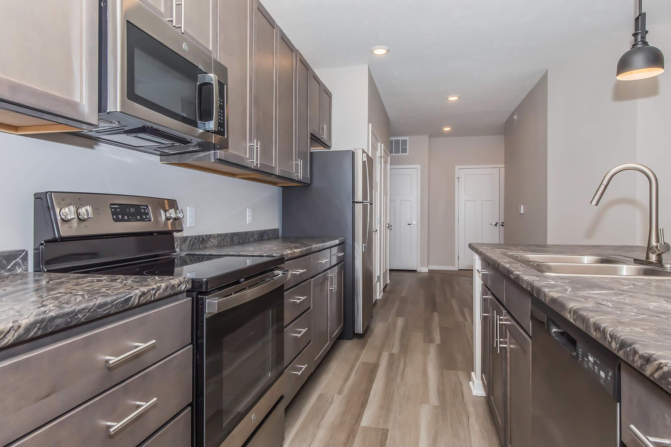
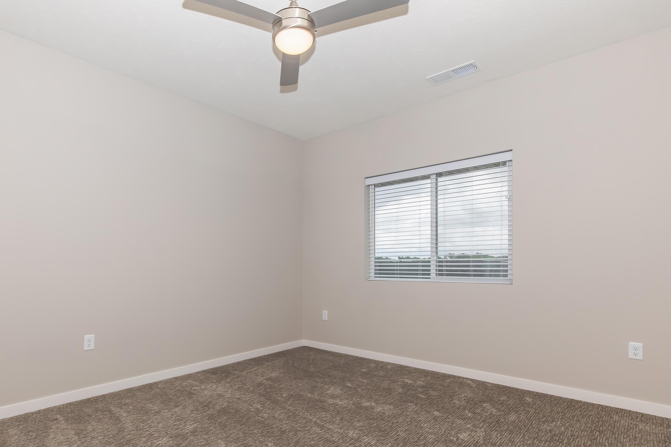
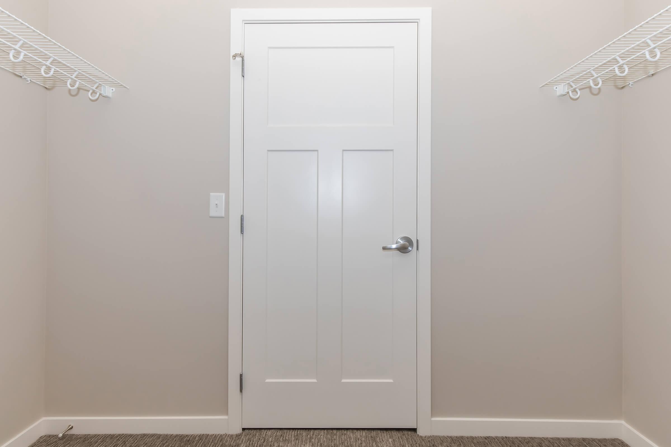
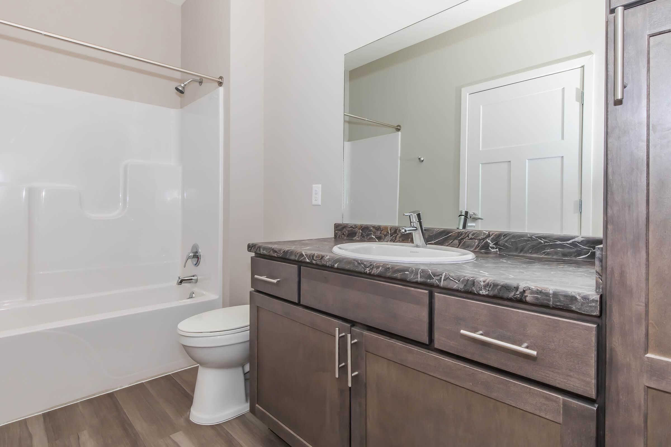
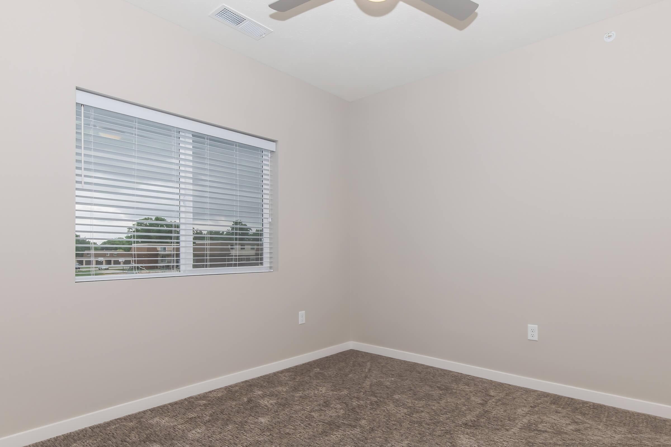
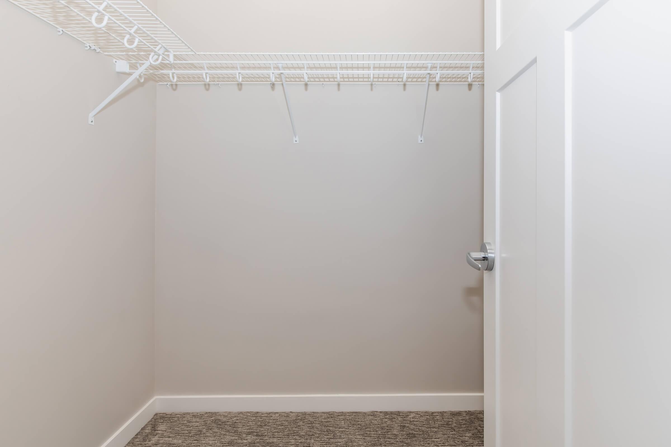
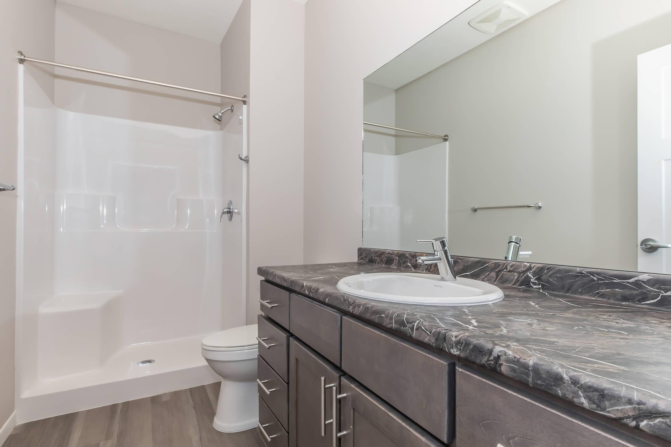
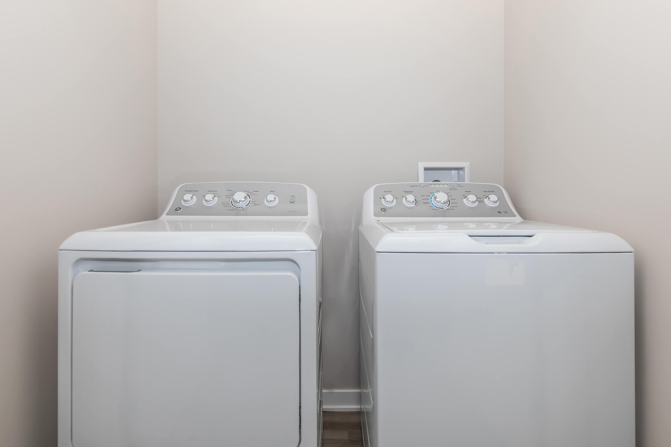
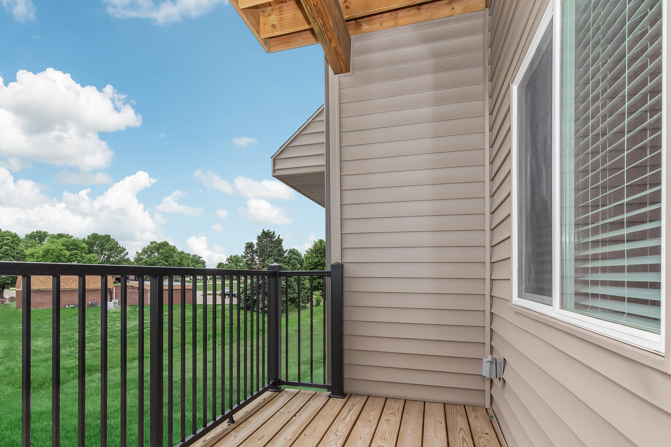
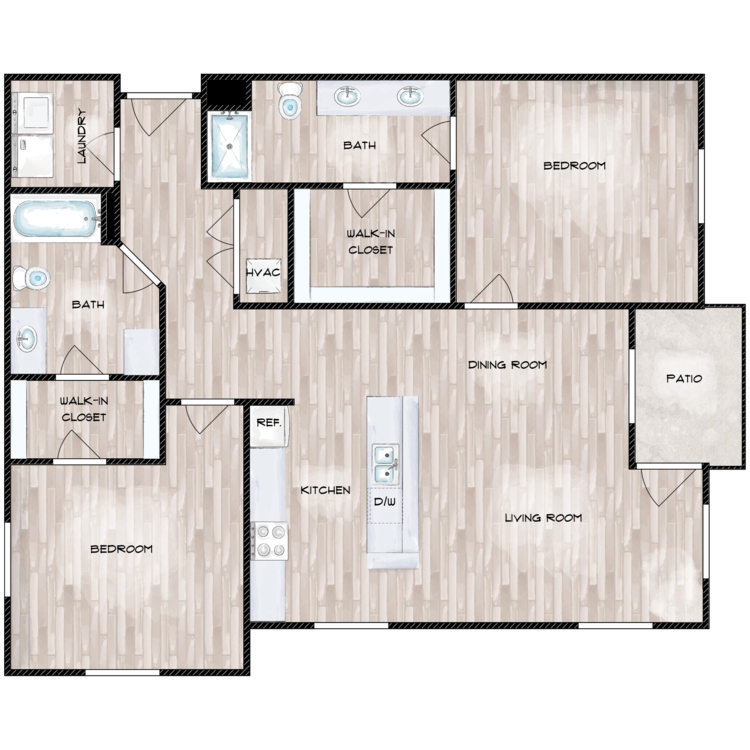
Rainier E8
Details
- Beds: 2 Bedrooms
- Baths: 2
- Square Feet: 1247
- Rent: From $1365
- Deposit: Call for details.
Floor Plan Amenities
- Ceiling Fans
- Central Air and Heating
- Dishwasher
- Microwave
- Refrigerator
- Washer and Dryer in Home
* In Select Apartment Homes
All dimensions are estimates only and may not be exact measurements. Floor plans and development plans are subject to change. The sketches, renderings, graphic materials, plans, specifics, terms, conditions, and statements are proposed only and the developer, the management company, the owners, and other affiliates reserve the right to modify, revise, or withdraw any or all of same in their sole discretion and without prior notice. All pricing and availability is subject to change. The information is to be used as a point of reference and not a binding agreement.
Show Unit Location
Select a floor plan or bedroom count to view those units on the overhead view on the site map. If you need assistance finding a unit in a specific location please call us at 402-986-6859 TTY: 711.

Amenities
Explore what your community has to offer
Community Amenities
- Beautiful Landscaping
- Clubhouse
- Dog Park
- Elevator
- Garage
- On-site Maintenance
- Pet Friendly
- Secured Entry
- State-of-the-art Fitness Center
- Valet Trash Pickup
Apartment Features
- Ceiling Fans
- Central Air and Heating
- Dishwasher
- Microwave
- Refrigerator
- Washer and Dryer in Home
Pet Policy
Pets Welcome Upon Approval. Maximum of 2 pets per apartment with a combined weight limit of 40 lbs. Non refundable pet fee of $300 per pet. Monthly pet fee of $30 per pet. Please contact us about our breed restrictions and more details. Pet Amenities: Dog Park Free Pet Treats Monthly Pet Events
Photos
Amenities
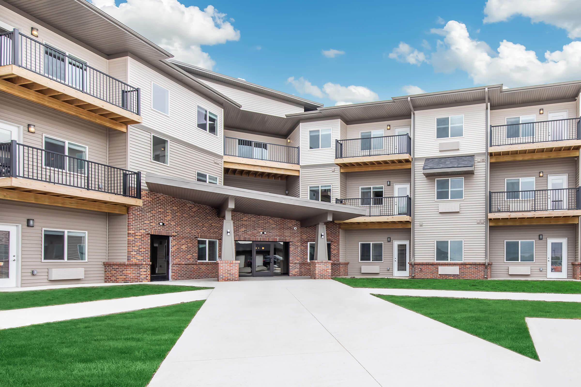
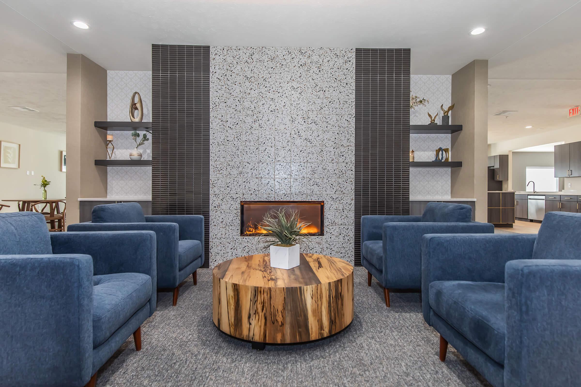
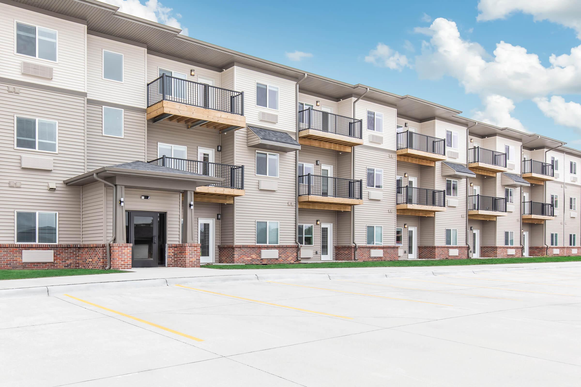
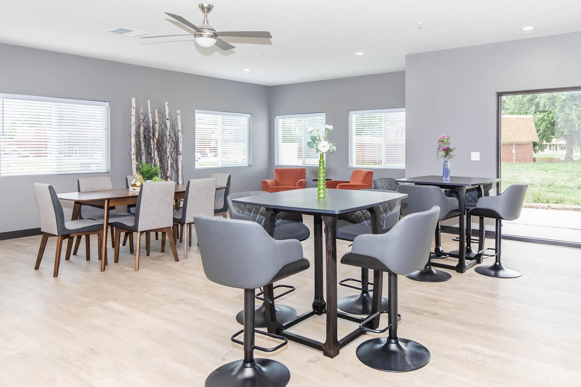
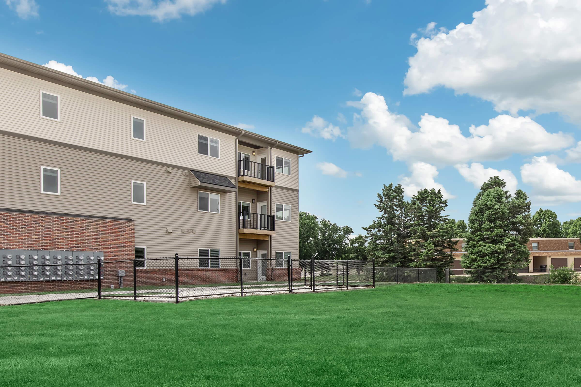
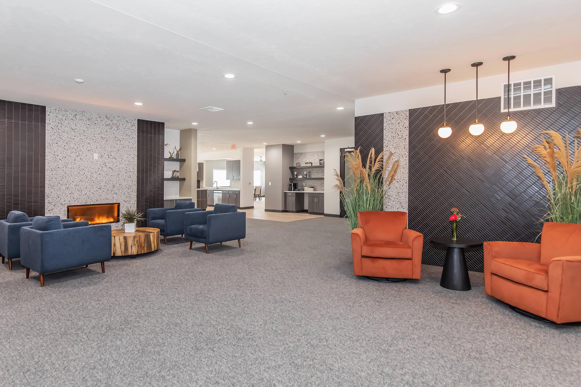
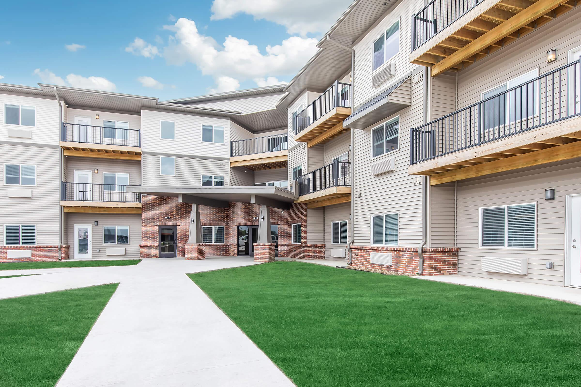
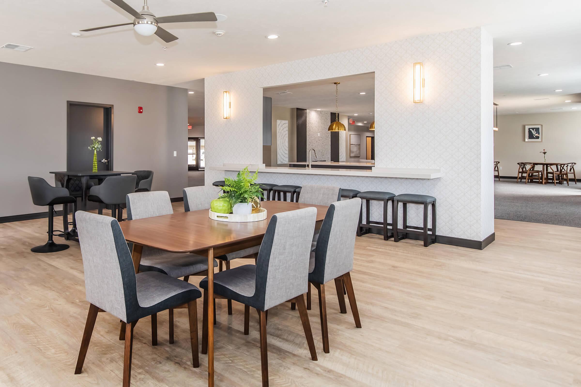
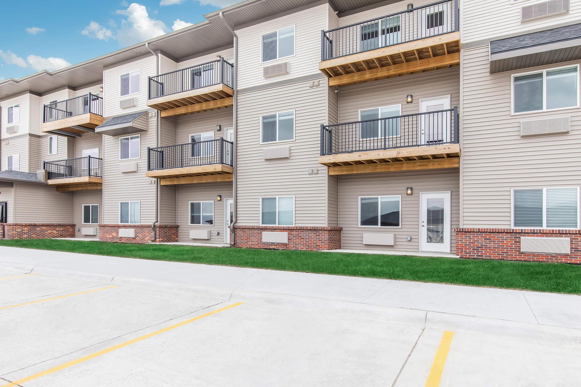
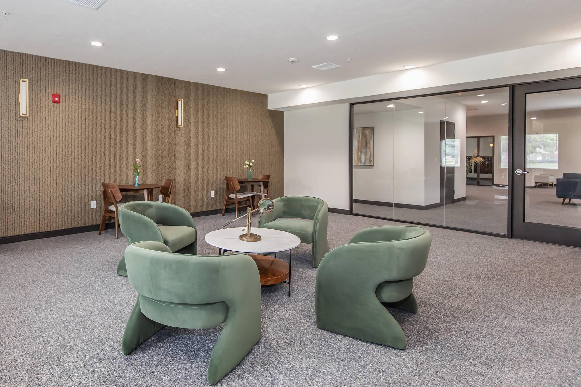
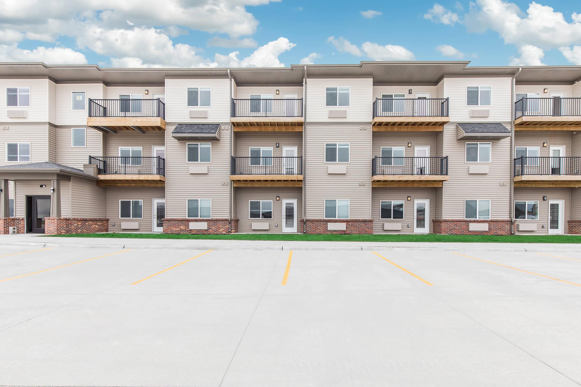
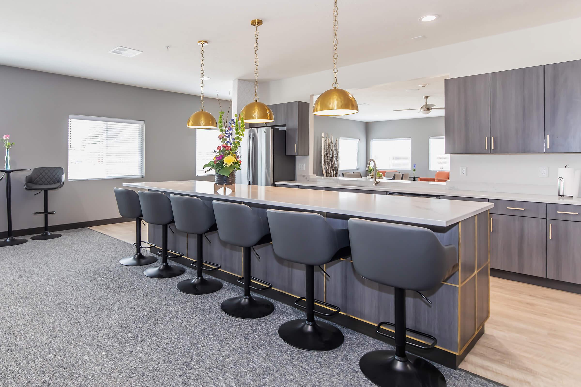
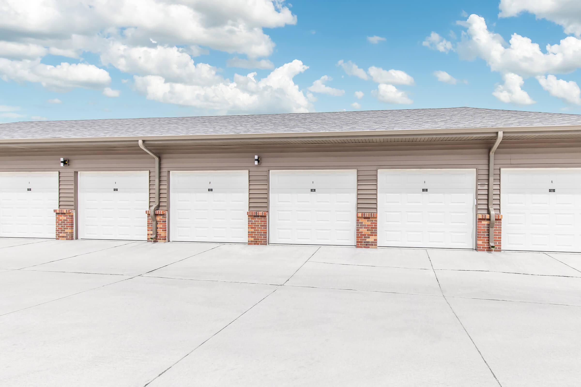
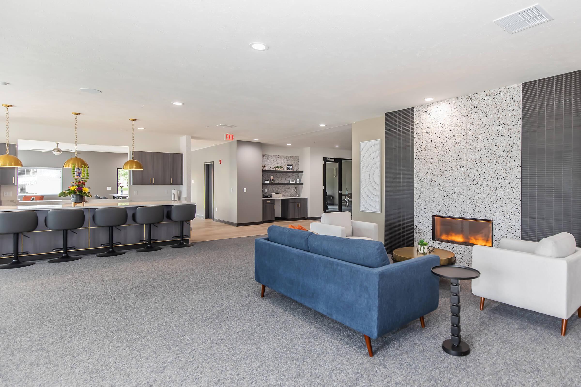
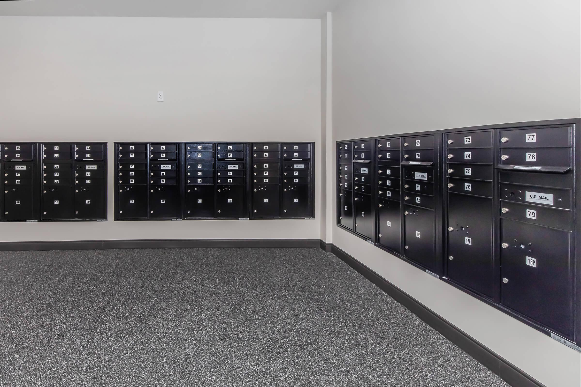
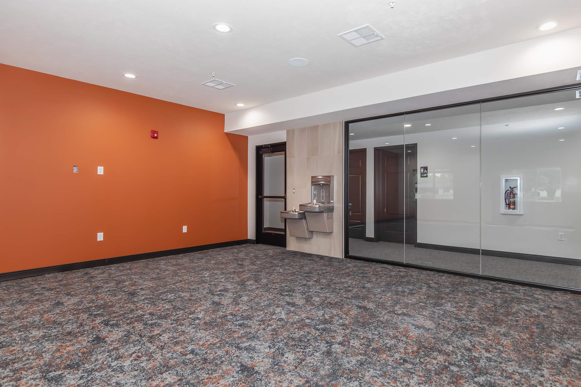
Teton








Everest














Fuji






Victoria












Olympus













Rainier












Denali








Neighborhood
Points of Interest
Hangar 55 at Theatre District
Located 1019 Theatre Drive Hastings, NE 68901Bank
Cinema
Elementary School
Entertainment
Fitness Center
High School
Mass Transit
Middle School
Park
Post Office
Preschool
Restaurant
Salons
Shopping
University
Contact Us
Come in
and say hi
1019 Theatre Drive
Hastings,
NE
68901
Phone Number:
402-986-6859
TTY: 711
Office Hours
Monday through Friday 8:30 AM to 5:00 PM.